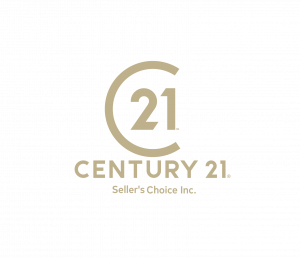


 MLSlistings Inc. / Intero Real Estate Services / Kent Flinn - Contact: 650-534-7749
MLSlistings Inc. / Intero Real Estate Services / Kent Flinn - Contact: 650-534-7749 828 Hawthorne Way Millbrae, CA 94030
-
OPENSat, Jun 212:00 pm - 4:00 pm
-
OPENSun, Jun 222:00 pm - 4:00 pm
Description
ML82010232
8,400 SQFT
Single-Family Home
1956
932
San Mateo County
Listed By
MLSlistings Inc.
Last checked Jun 18 2025 at 1:52 PM NDT
- Full Bathrooms: 2
- Inside
- Washer / Dryer
- Cooktop - Gas
- Dishwasher
- Exhaust Fan
- Garbage Disposal
- Hood Over Range
- Microwave
- Oven - Built-In
- Oven Range - Gas
- Refrigerator
- Fireplace: Family Room
- Fireplace: Living Room
- Foundation: Crawl Space
- Central Forced Air - Gas
- None
- Carpet
- Vinyl / Linoleum
- Roof: Flat / Low Pitch
- Roof: Rolled Composition
- Utilities: Public Utilities, Water - Public
- Sewer: Sewer - Public
- Middle School: Taylor Middle
- High School: Mills High
- Detached Garage
- Gate / Door Opener
- 1
- 2,434 sqft
Properties with the
 icon(s) are courtesy of the MLSListings Inc.
icon(s) are courtesy of the MLSListings Inc. Listing Data Copyright 2025 MLSListings Inc. All rights reserved. Information Deemed Reliable But Not Guaranteed.


