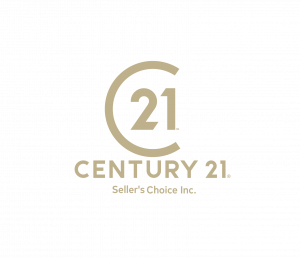


13 Lodge Lane Bay Roberts, NL A0A 1G0
1288447
Single-Family Home
1994
Bungalow
Listed By
CREA
Last checked Aug 6 2025 at 6:34 AM NDT
- Full Bathrooms: 2
- Washer
- Refrigerator
- Dishwasher
- Stove
- Dryer
- Fireplace: Insert
- Fireplace: Propane
- Fireplace: Total: 1
- Foundation: Poured Concrete
- Oil
- Electric
- Propane
- Mini-Split
- Air Exchanger
- Hardwood
- Vinyl Siding
- Sewer: Municipal Sewage System
- Attached Garage
- Garage
- 1
- 2,940 sqft



Description