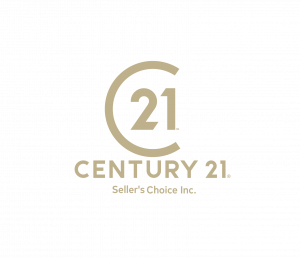


48 Badcock Boulevard Bay Roberts, NL A0A 1G0
1291223
$1,485(2025)
Single-Family Home
2014
Bungalow
View, Ocean View
Listed By
CREA
Last checked Oct 7 2025 at 9:41 PM NDT
- Full Bathrooms: 3
- Washer
- Refrigerator
- Dishwasher
- Microwave
- Stove
- Dryer
- Fireplace: Insert
- Fireplace: Total: 1
- Fireplace: Propane
- Foundation: Concrete
- Electric
- Propane
- Laminate
- Hardwood
- Other
- Vinyl Siding
- Sewer: Municipal Sewage System
- Attached Garage
- 1
- 2,876 sqft



Description