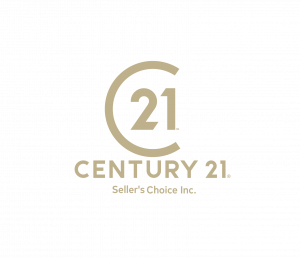


245 Anchorage Road Conception Bay South, NL A1W 0E1
1288873
Single-Family Home
1985
Bungalow
Listed By
CREA
Last checked Aug 7 2025 at 3:11 PM NDT
- Full Bathrooms: 2
- Foundation: Concrete
- Baseboard Heaters
- Electric
- Wood
- Hardwood
- Mixed Flooring
- Other
- Sewer: Municipal Sewage System
- 1
- 2,633 sqft



Description