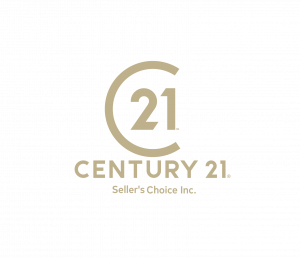


99 Main Street North Glovertown, NL A0G 2L0
1285605
Single-Family Home
1993
Listed By
CREA
Last checked Jun 1 2025 at 2:50 AM NDT
- Full Bathrooms: 3
- Washer
- Refrigerator
- Dishwasher
- Dryer
- Microwave
- Foundation: Poured Concrete
- Oil
- Electric
- Wood
- Hardwood
- Carpeted
- Other
- Ceramic Tile
- Vinyl Siding
- Sewer: Municipal Sewage System
- Detached Garage
- 1
- 2,757 sqft



Description