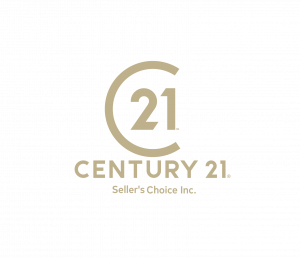


123 Main Road Goulds, NL A1S 1K3
1276501
Single-Family Home
2000
Bungalow
View
Listed By
CREA
Last checked Nov 3 2025 at 7:09 PM NST
- Full Bathrooms: 2
- Partial Bathroom: 1
- Washer
- Refrigerator
- Stove
- Dryer
- Foundation: Concrete
- Radiant Heat
- Electric
- Ceramic Tile
- Hardwood
- Vinyl Siding
- Sewer: Septic Tank
- Attached Garage
- 1
- 3,825 sqft



Description