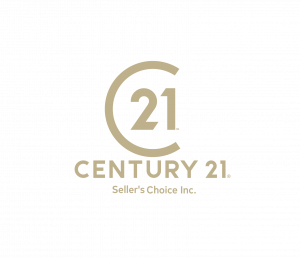


13 River Humber Valley Resort, NL A2H 0E1
1288140
Single-Family Home
2005
Listed By
CREA
Last checked Aug 4 2025 at 7:30 PM NDT
- Full Bathrooms: 3
- Partial Bathroom: 1
- Washer
- Refrigerator
- Whirlpool
- Dishwasher
- Stove
- Dryer
- Microwave
- Fireplace: Insert
- Fireplace: Propane
- Fireplace: Total: 1
- Foundation: Poured Concrete
- Baseboard Heaters
- Electric
- Propane
- Mini-Split
- Air Exchanger
- Hardwood
- Carpeted
- Ceramic Tile
- Wood
- Sewer: Septic Tank
- Detached Garage
- 1
- 2,200 sqft



Description