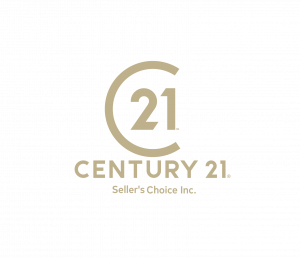


51 Hillgrade Street Lewisporte, NL A0G 3A0
1271953
Single-Family Home
1978
Bungalow
Listed By
CREA
Last checked Aug 21 2025 at 3:49 PM NDT
- Full Bathrooms: 2
- Washer
- Refrigerator
- Dishwasher
- Stove
- Dryer
- Microwave
- Foundation: Concrete
- Hot Water Radiator Heat
- Radiant Heat
- Electric
- Wood
- Laminate
- Carpeted
- Vinyl Siding
- Sewer: Municipal Sewage System
- Detached Garage
- 2,335 sqft



Description