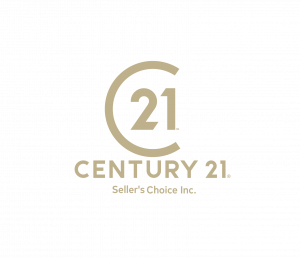


133 Smallwood Drive Mount Pearl, NL A1N 1B5
1282472
Single-Family Home
1967
Bungalow
Listed By
CREA
Last checked May 1 2025 at 2:35 AM NDT
- Full Bathrooms: 2
- Refrigerator
- Central Vacuum
- Dishwasher
- Foundation: Poured Concrete
- Heat Pump
- Forced Air
- Electric
- Mixed Flooring
- Vinyl Siding
- Sewer: Municipal Sewage System
- 1
- 2,420 sqft



Description