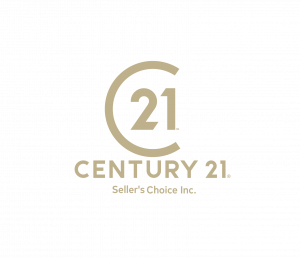


41 Jackman Drive Mount Pearl, NL A1N 2K3
1285396
Single-Family Home
1978
Bungalow
Listed By
CREA
Last checked Jun 1 2025 at 4:55 AM NDT
- Full Bathrooms: 3
- Fireplace: Insert
- Fireplace: Propane
- Fireplace: Total: 1
- Electric
- Propane
- Air Exchanger
- Laminate
- Vinyl Siding
- Sewer: Municipal Sewage System
- 2,721 sqft



Description