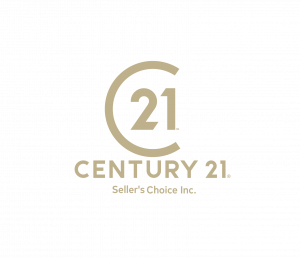
 CREA - C21 Brokers / Century 21 Seller's Choice Inc. / Krista Trask / CENTURY 21 Seller's Choice Inc. / Mark Fagan
CREA - C21 Brokers / Century 21 Seller's Choice Inc. / Krista Trask / CENTURY 21 Seller's Choice Inc. / Mark Fagan 49 Peggy Deane Drive Portugal Cove - St. Philips, NL A1M 0H7
1283043
Single-Family Home
2025
2 Level
Listed By
Mark Fagan, CENTURY 21 Seller's Choice Inc.
CREA - C21 Brokers
Last checked Mar 31 2025 at 10:40 PM NDT
- Full Bathrooms: 2
- Partial Bathroom: 1
- Foundation: Poured Concrete
- Electric
- Baseboard Heaters
- Air Exchanger
- Ceramic Tile
- Laminate
- Vinyl Siding
- Sewer: Septic Tank
- Garage
- Attached Garage
- 2
- 1,840 sqft



Description