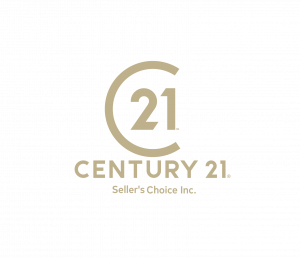


18 Terry Lane St. John'S, NL A1H 0N2
1289789
Single-Family Home
2025
2 Level
Listed By
CREA
Last checked Sep 1 2025 at 8:32 PM NDT
- Full Bathrooms: 2
- Partial Bathroom: 1
- Foundation: Poured Concrete
- Baseboard Heaters
- Electric
- Laminate
- Vinyl Siding
- Sewer: Municipal Sewage System
- Attached Garage
- Garage
- 2
- 2,365 sqft



Description