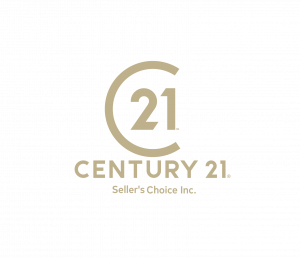


29 Balnafad Place St. John'S, NL A1G 1V9
1288897
Single-Family Home
2006
Bungalow
Listed By
CREA
Last checked Aug 7 2025 at 8:17 PM NDT
- Full Bathrooms: 3
- Partial Bathroom: 1
- Foundation: Concrete
- Foundation: Poured Concrete
- Baseboard Heaters
- Electric
- Laminate
- Carpeted
- Other
- Ceramic Tile
- Mixed Flooring
- Vinyl Siding
- Sewer: Municipal Sewage System
- Attached Garage
- 1
- 2,075 sqft



Description