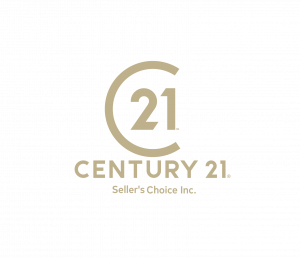


3 Diamond Marsh Drive St. John'S, NL A1H 0N2
1288606
Single-Family Home
2020
2 Level
Listed By
CREA
Last checked Sep 1 2025 at 8:02 PM NDT
- Full Bathrooms: 2
- Partial Bathroom: 1
- Washer
- Refrigerator
- Dishwasher
- Microwave
- Stove
- Dryer
- Foundation: Poured Concrete
- Baseboard Heaters
- Electric
- Mini-Split
- Air Exchanger
- Laminate
- Ceramic Tile
- Carpeted
- Vinyl Siding
- Sewer: Municipal Sewage System
- Attached Garage
- Garage
- 2
- 2,244 sqft



Description