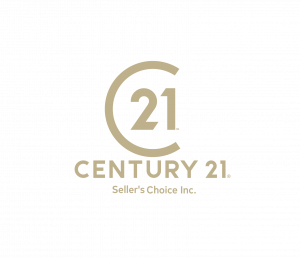


 MLSlistings Inc. / Intero Real Estate Services / Eddie Oberoi / Aliya Mody - Contact: 408-771-4088
MLSlistings Inc. / Intero Real Estate Services / Eddie Oberoi / Aliya Mody - Contact: 408-771-4088 3239 Pinot Blanc Way San Jose, CA 95135
ML82007946
9,200 SQFT
Single-Family Home
1990
456
Santa Clara County
Listed By
Aliya Mody, DRE #01974440, Los Altos
MLSlistings Inc.
Last checked Jun 18 2025 at 6:47 PM NDT
- Full Bathrooms: 3
- In Utility Room
- Dishwasher
- Island
- Microwave
- Countertop - Quartz
- Refrigerator
- Fireplace: Gas Starter
- Foundation: Concrete Slab
- Forced Air
- Central Forced Air
- Central Forced Air - Gas
- Central Ac
- Pool - In Ground
- Spa / Hot Tub
- Stone
- Carpet
- Hardwood
- Roof: Tile
- Utilities: Public Utilities, Water - Public
- Sewer: Sewer - Public
- Elementary School: Tom Matsumoto Elementary
- Middle School: Chaboya Middle
- High School: Evergreen Valley High
- Attached Garage
- 2
- 3,458 sqft
Properties with the
 icon(s) are courtesy of the MLSListings Inc.
icon(s) are courtesy of the MLSListings Inc. Listing Data Copyright 2025 MLSListings Inc. All rights reserved. Information Deemed Reliable But Not Guaranteed.


Description