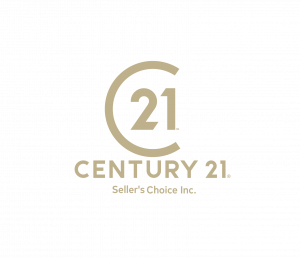


 CREA / Re/Max Realty Professionals Ltd. Corner Brook
CREA / Re/Max Realty Professionals Ltd. Corner Brook 22 Rosedale Street Corner Brook, NL A2H 4P1
1278776
Single-Family Home
1950
Bungalow
Listed By
CREA
Last checked Nov 7 2024 at 6:47 AM NST
- Full Bathrooms: 2
- Oven - Built-In
- Microwave
- Dryer
- Stove
- Dishwasher
- Refrigerator
- Washer
- Foundation: Poured Concrete
- Electric
- Baseboard Heaters
- Other
- Laminate
- Other
- Vinyl Siding
- Stone
- Brick
- Sewer: Municipal Sewage System
- 1


Description