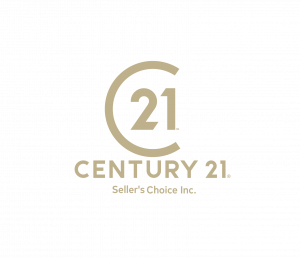


544 Baltimore Drive Ferryland, NL
1285932
Single-Family Home
1987
2 Level
Listed By
CREA
Last checked Jun 24 2025 at 9:00 AM NDT
- Full Bathrooms: 2
- Refrigerator
- Dishwasher
- Stove
- Foundation: Concrete
- Forced Air
- Oil
- Hardwood
- Mixed Flooring
- Vinyl Siding
- Sewer: Septic Tank
- Attached Garage
- 2
- 3,000 sqft



Description