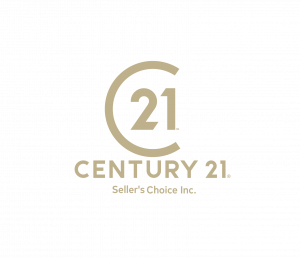


26 Emerald Drive Mount Pearl, NL A1N 4X5
1290995
$2,175(2025)
Single-Family Home
1995
2 Level
Listed By
CREA
Last checked Oct 16 2025 at 9:03 AM NDT
- Full Bathroom: 1
- Partial Bathrooms: 2
- Refrigerator
- Dishwasher
- Stove
- Foundation: Concrete
- Electric
- Mini-Split
- Mixed Flooring
- Vinyl Siding
- Sewer: Municipal Sewage System
- 2
- 1,944 sqft



Description