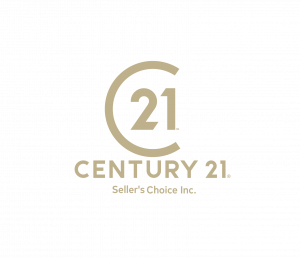


6 Tweedsmuir Place Mount Pearl, NL A1N 2L8
1288088
Single-Family Home
1976
2 Level
Listed By
CREA
Last checked Aug 2 2025 at 6:01 PM NDT
- Full Bathroom: 1
- Washer
- Refrigerator
- Stove
- Dryer
- Microwave
- Foundation: Concrete
- Baseboard Heaters
- Electric
- Laminate
- Mixed Flooring
- Vinyl Siding
- Sewer: Municipal Sewage System
- 2
- 1,548 sqft



Description