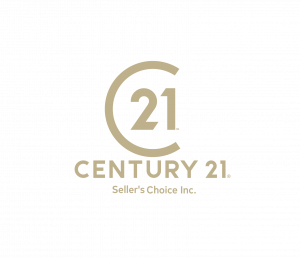


34 Regent Street St. John'S, NL A1A 5C4
1288709
Single-Family Home
1994
2 Level
Listed By
CREA
Last checked Aug 7 2025 at 10:24 PM NDT
- Full Bathrooms: 2
- Partial Bathrooms: 2
- Alarm System
- Foundation: Concrete
- Foundation: Poured Concrete
- Heat Pump
- Baseboard Heaters
- Electric
- Floor Heat
- Mini-Split
- Air Exchanger
- Mixed Flooring
- Vinyl Siding
- Sewer: Municipal Sewage System
- Attached Garage
- 2
- 4,100 sqft



Description