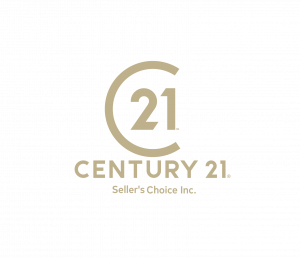


8 Keating Place Stephenville, NL A2N 3R6
1287201
Single-Family Home
1989
2 Level
Listed By
CREA
Last checked Aug 4 2025 at 8:00 PM NDT
- Full Bathrooms: 2
- Partial Bathroom: 1
- Refrigerator
- Dishwasher
- Stove
- Microwave
- Foundation: Concrete
- Heat Pump
- Electric
- Wood
- Hardwood
- Other
- Brick
- Vinyl Siding
- Sewer: Municipal Sewage System
- Attached Garage
- Detached Garage
- 2
- 2,028 sqft



Description